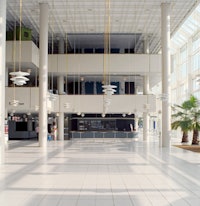The Foyer Stage
The Foyer at The Concert Hall of Aarhus is an open area of 2,000 m2 with lots of space, lovely light, art on the walls and 40 bearing pillars of 11-17 meters.
During intermission, our foyer is the perfect place for the audience to walk around, enjoy a drink and check out the building.
Our two foyers are perfectly suited for large events. Large glass panels let in natural light and give a unique indoor-outdoor feeling among olive trees, large works of art, cozy lounge areas and our restaurant and bar.
Our box office and café are located in the foyer. Our restaurant and cocktail bar, Maestro, is located on the balcony above the café. Both the café and the brasserie often use the foyer for large dining events.
With its perfect light and lots of space, the foyer is often used for exhibitions.
The Two Stages in the Foyer
The Café Stage
The permanent Café Stage is located right next to our café, johan r. Each year, more than 300 free concerts are held at the Café Stage.
The Café Stage is perfect for intimate concerts or children's theater shows with guests seated at the tables.
Read about the Cafe Stage and find technical information here.
The Stage at the Southern End of the Foyer
The southern end of the foyer is also used for concerts, shows, dance parties, business events, and exhibitions.
- 700 seated guests (+ 4 wheelchair accessible seats) or 2200 standing guests
- Stage width: 10.0 m
- Stage depth: 7.0 m
- Stage height: 0.8 m
